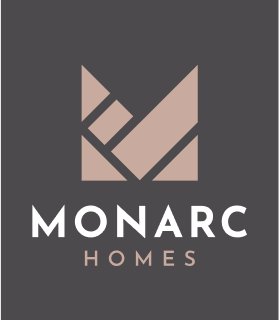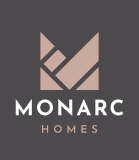
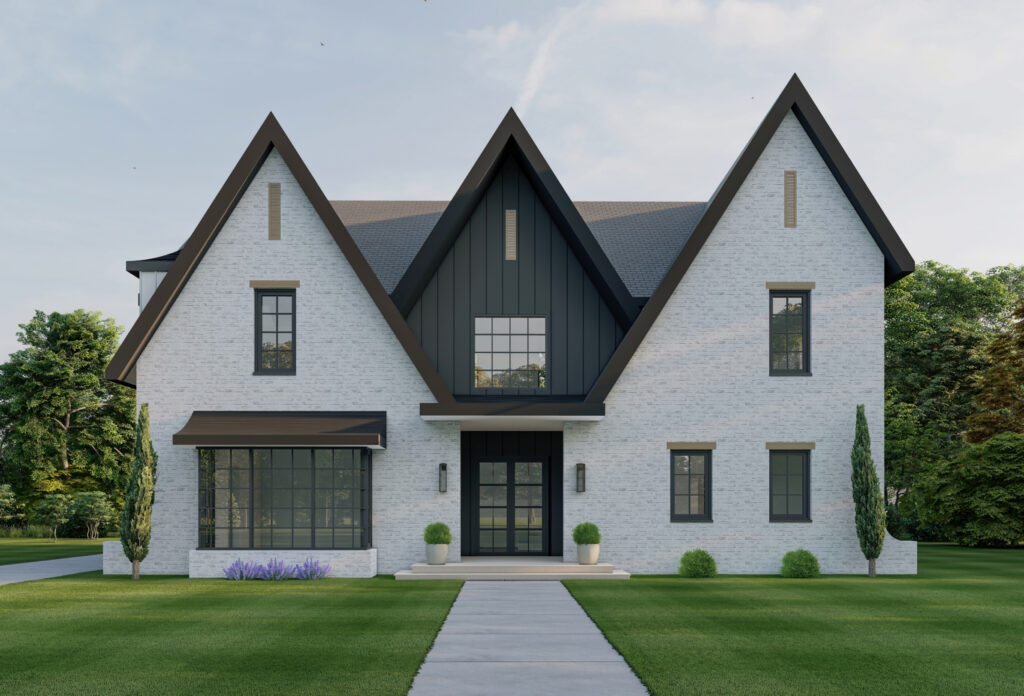
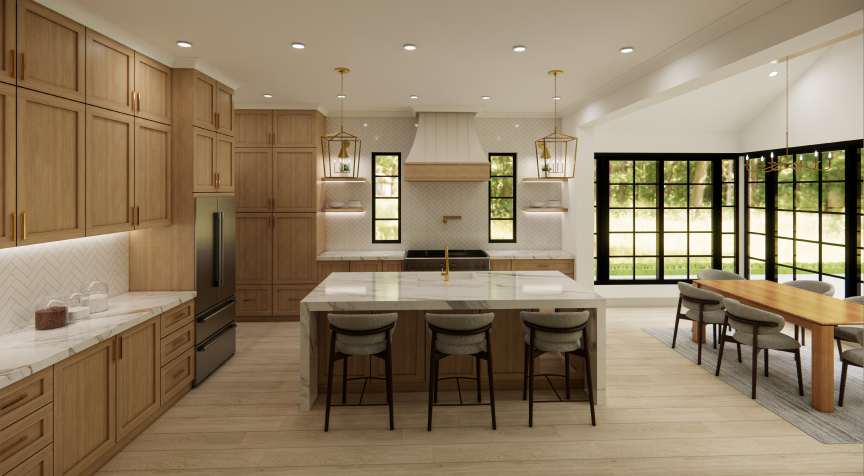

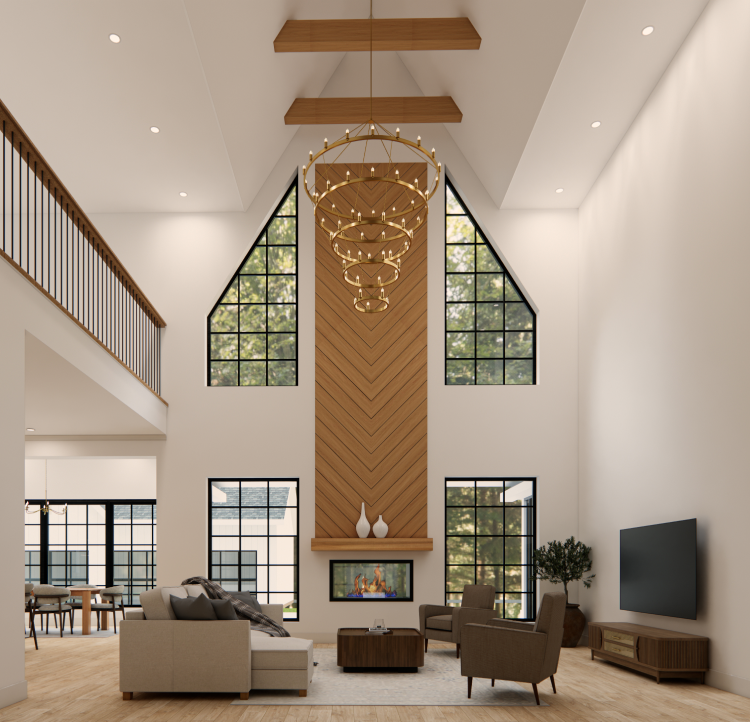
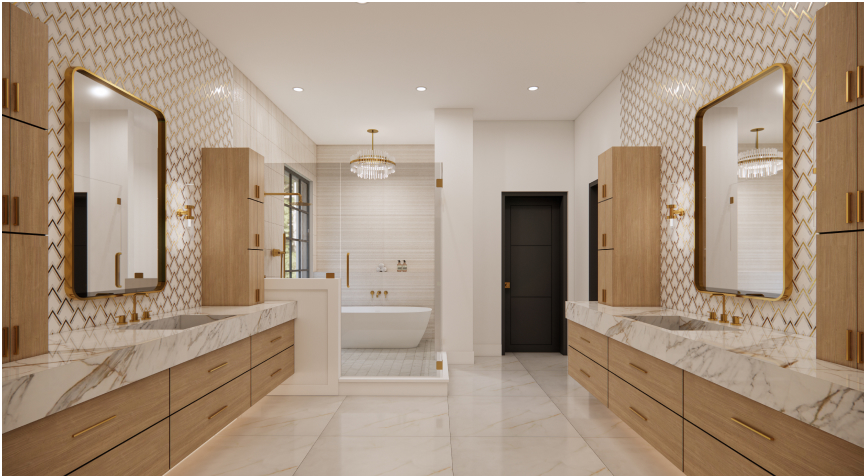
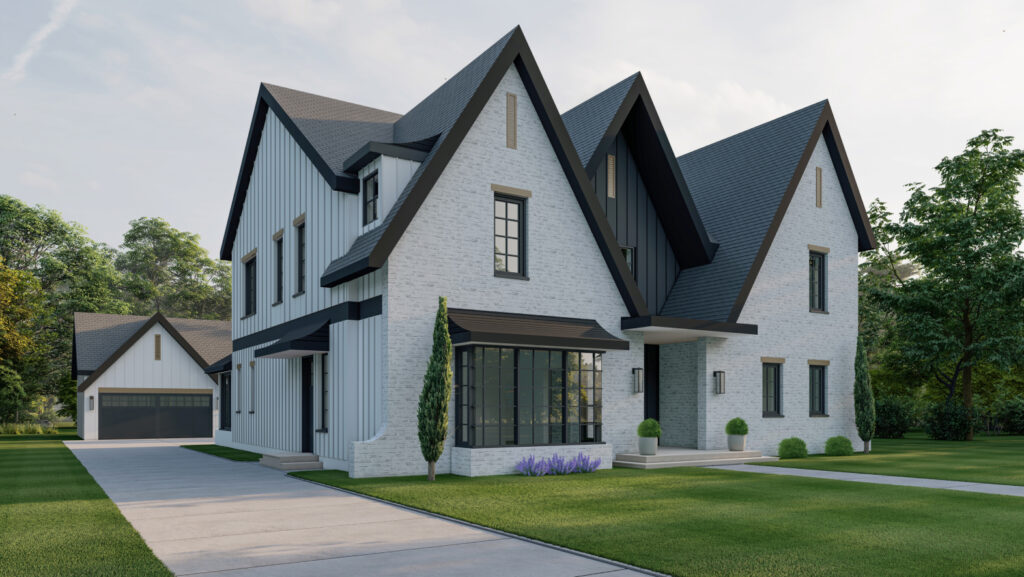
FLOORPLAN
Experience the perfect blend of timeless charm and contemporary sophistication in this to-be-built home, located just two blocks from the renowned Oklahoma University Medical Campus and minutes from the vibrant energy of Oklahoma City’s Capitol District.
Designed with both style and functionality in mind, Serenata Villa will be situated on a spacious quarter-acre lot, drawing architectural inspiration from nearby historic homes while offering the finest in modern living.
4 bed • 4.5 bath • 3752 sq fT • 3 car garage
MAIN LEVEL
10 FT CEILINGS
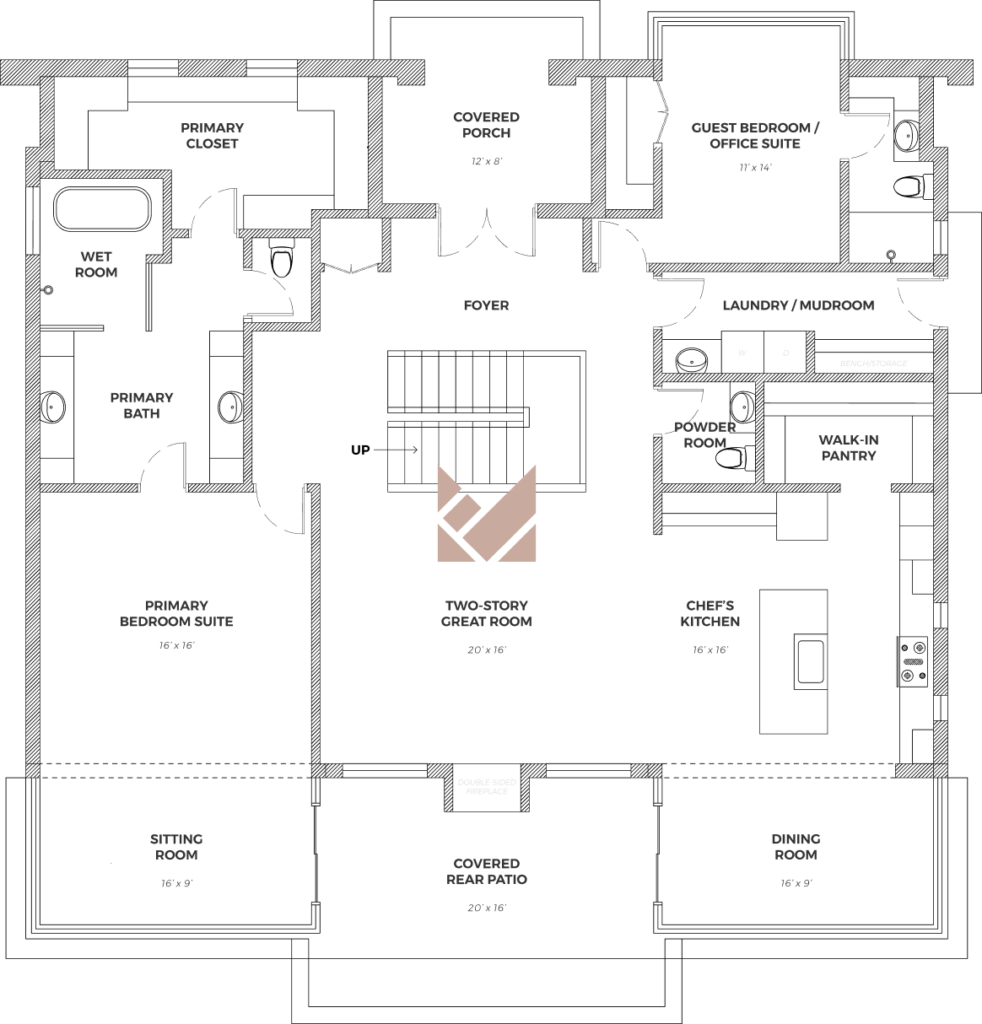
UPPER LEVEL
9 FT CEILINGS

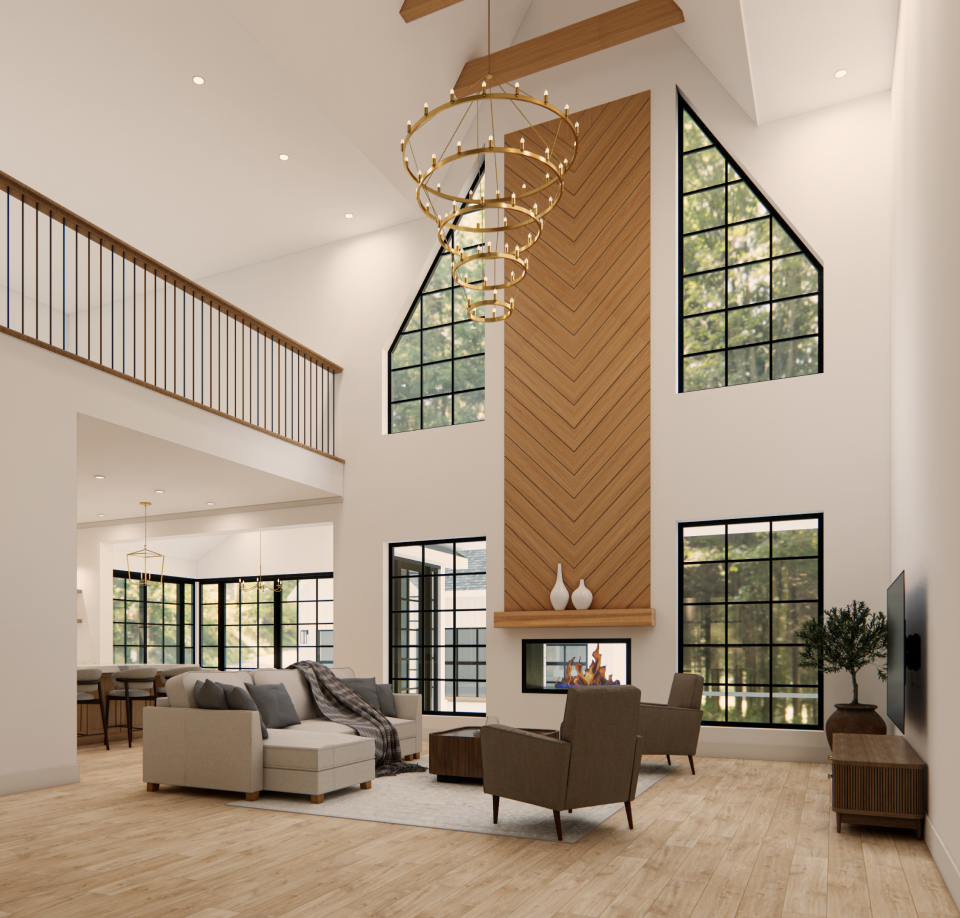
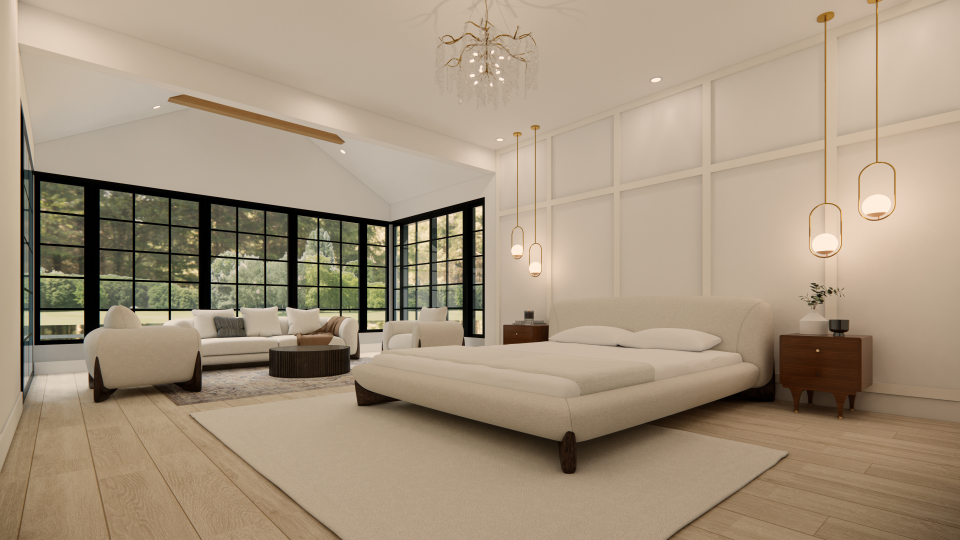

KeY FEATURES
When completed, this home will feature over 3,750 square feet of impeccably designed living space across two levels. The main floor will include an expansive owner’s retreat, complete with a private sitting area with vaulted ceilings and exposed beams, a spa-inspired bath featuring his and hers vanities, a wet room with a soaking tub and shower, and an oversized walk-in closet with seasonal storage and custom cabinetry.
A private guest bedroom with an ensuite bath and walk-in closet will be situated on the opposite end of the first floor, ensuring privacy and comfort for family or visitors. At the heart of the home will be an awe-inspiring great room, where soaring 25+ foot ceilings stretch to dramatic heights, creating an open and airy space bathed in natural light.
Exposed wood beams in the great room and dining room will add warmth and grandeur, while a stunning double-sided gas fireplace will serve as the perfect centerpiece, seamlessly connecting the family room to the expansive covered rear patio.
Key Interior Planned Features
- 10 ft ceilings (Main Level)
- 9 ft ceilings (Second Level)
- 25 ft vaulted ceilings with exposed wood beams in Great Room
- Double-sided gas fireplace
- Vaulted ceilings with exposed wood beams in Dining Room and Owner’s Sitting Room
- 6” baseboard trim
- White Oak premium hardwood flooring
- Premium tile flooring in all baths
- Premium fixtures, including recessed lights, chandeliers, and pendants
- Delta faucets/hardware
- Energy-efficient double-pane windows
- Main level powder room
- Main level guest bedroom with ensuite bath and walk-in closet
- Mudroom/Laundry combo
Owner’s Retreat Planned Features
- 16’ x 16’ Bedroom
- Attached 16’ x 9’ Sitting Room with vaulted ceilings, exposed wood beams and wraparound windows
- Huge spa-like bath
- His/hers vanities, custom white oak cabinetry with soft close drawers and marble countertops
- Spacious shower/bathtub wetroom combo enclosed in frameless glass
- Separate water closet for privacy
- Walk-in closet with custom cabinets and seasonal storage
Kitchen Planned Features
- 48” professional range oven
- Premium appliances and vent hood
- Custom white oak cabinets with soft close feature
- Large island with marble waterfall countertop
- Delta faucet and pot filler
- Large walk-in pantry
- Tile backsplash
- Pendant lighting
- Crown moulding
Location
Situated in a highly sought-after neighborhood near historic districts, parks, and cultural landmarks, this home promises to deliver the best of modern craftsmanship, timeless design, and an unbeatable location. Construction is set to begin soon, and there’s still time to make this dream home your own!
Serenata Villa is located approximately 3 blocks to the OU Medical Center, 3 blocks to the State Capitol District and the Governor’s Mansion, 5-10 minute drive to Downtown OKC, Paycom Center, Bricktown, Oklahoma City Museum of Art, Oklahoma Contemporary Arts Center and Oklahoma City National Memorial and Museum.
CONTACT US
This home is currently under construction. Images shown are artistic renderings and for illustrative purposes only, and the final home may differ in appearance, materials, and finishes. Buyer is encouraged to verify all details before purchase.
Interested in learning more about making Serenata Villa your next home? Reach out to us and a Monarc Homes representative will contact you soon!
Or, give us a call at 405.449.9400!
